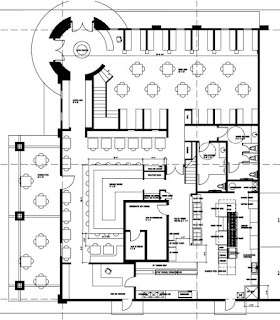We are really into the details now, there is way more to building a restaurant than people realize. Whew! Sorry for the delay between posting here, the holidays slowed things down for a couple weeks, so there wasn't much to show. Although having Christmas fresh in my mind helped me realize that we needed lots of extra outlets in places for next years Christmas lights. Got to think ahead! Also, putting lots of hours in working on the new menu, it's kind of tough sometimes because it makes me hungry typing the descriptions.
It can be hard to get a visual in your head from looking at the construction photos, so below is a small picture of both levels of the floor plan.
lower level
upper level
kitchen- looks like an alien ship is landing! / kitchen stairs going up to our office
entrance - dome ceiling / dining side looking at entrance
dining room stairs / booth arches
kitchen hoods, pretty huge! / installing the ceiling...way too much detail!
electrical panels / you think we have enough light switches here?












